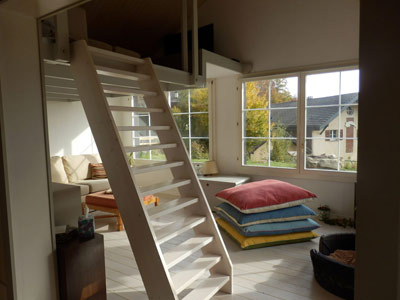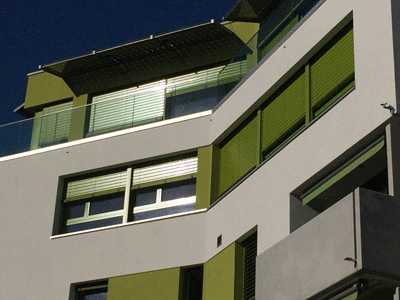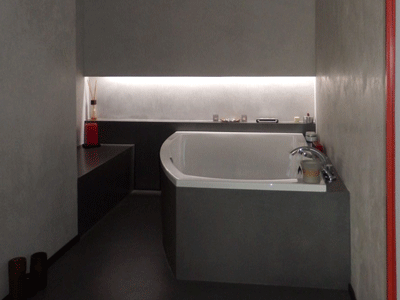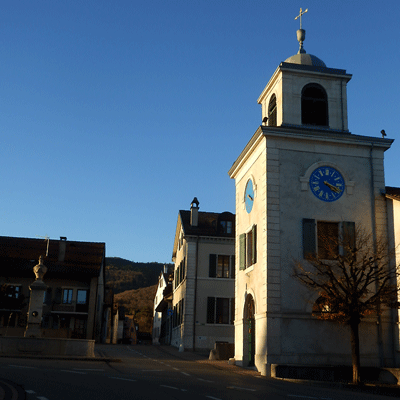


Recent projects

St-Cergue
- Extending the existing chalet by 14m2 and repositioning the entrance lounge as well as redeveloping the sitting-room with the previously gained spaced.
- Creating a 2-car shelter for a better mitigation of the nearby neighborhood.

Lausanne
- Liberating an unusual parcel of 451 m2 constrained by a steep slope.
- Organizing a demanding building site located on a very busy avenue.

Crans-sur-Céligny
- Destructing a shared wall, a reinforced concrete carrier, to reunite 2 flats and developing a living room.
- Reorganizing the entrance lounge and creating a bathroom opening on the living room.
Sawing of a party wall and setting a concrete carrier
Installing a stove
Vintage interior decoration
About us
Having graduated from the Swiss Federal Institute of Technology in Lausanne (EPFL) with a master in architecture, Valérie Von der Mühll builds on more than 20 years of experience. She worked first in academia at the EPFL, later with various architect's offices before opening her own workshop in 2008 (LinkedIn).
Now Valérie conducts projects as a whole, from preliminary study to collateral management. This customized support entails the following elements: study, concept, participation in competitions, project preparation, design of execution plans, permit applications, managing proposals and awarding contracts, site and project management to the expiration of warranties
Through her affiliation to the Swiss Society of Engineers and Architects (sia), Valérie commits to comply with its charter and to practice fair fees as defined by this professional association.
The values of the workshop are :
- Creating trusting relationships – with our clients, our contractors as well as all stakeholders ;
- Listening – to the needs of our clients, contractors as well as all stakeholders;
- Innovating – by designing new solutions thanks to interpersonal exchanges, personal research and experience;
- Leveraging proximity – through in-depth knowledge of local context;
- Committed to quality – by choosing adequate materials and solutions, respecting sia norms, adjusting to possible constraints, selecting and coordinating contractors.
Valérie invests in continuous education and is often on call at the sia. She enjoys working in French and English, especially with people with a different cultural background.
Diplômée en architecture en 1990 à l’Ecole Polytechnique Fédérale de Lausanne (EPFL), Valérie Von der Mühll offre plus de 20 ans d’expérience tout d’abord en milieu académique à l’EPFL, puis au sein de différents bureaux d’architecture avant d’ouvrir son propre atelier en 2008 (LinkedIn).
Dans le cadres de son atelier, elle conduit les projets dans son ensemble, de l’étude d’avant-projet jusqu’à la gestion des garanties. Cet accompagnement personnalisé comprend notamment les éléments suivants : étude, conception, participation à des concours, préparation de projet, élaboration des plans d’exécution, demande d’autorisations de construction, gestion des appels d’offre et attribution de mandats, direction de travaux, gestion de chantier et suivi jusqu’à l’expiration des garanties,
Par son affiliation à la société suisse des ingénieurs et des architectes (sia), Valérie Von der Mühll s’engage à en respecter la charte et à pratiquer des honoraires équitables tels que définis par cette association professionnelle.
Portfolio
To this day the workshop has been in charge of building or renovating appartments, single family homes, collective housing, business premises and public buildings.
Among Valerie's achievements as staff are :
- Two buildings in Versoix comprising 55 apartments (atelier Montessuit et Carlier, Carouge);
- Project design and permit application for an office building of 7'000m2 in Meyrin (atelier Montessuit et Carlier, Carouge);
- Renovation and expansion of a village house in Givrins (Statech SA, Gland);
- Collective building with 8 apartments with floor-by-floor ownership in Gilly (Statech SA, Gland ).
Completed projects as an independent workshop :
- Renovation of an apartment in Begnins and of a detached house in Chéserex;
- Reorganization and transformation of the post office in Trélex;
- Expertise and correction of shortcomings due to repeating flooding of a building basement in Lausanne;
- Redeveloping a family owned multi-flat chalet in Anzère;
- Constructing a mixed-use building with 6 apartments and office space in Lausanne;
- Designing a 6-apartment building with timber and straw framed walls, Crassier;
- Renovation and redevelopment of a farm-house, Grens;
- Extension of a chalet, St-Cergue;
- Designing two detached homes, Bassins;
- Redevelopment and extension of an apartment, Crans-sur-Céligny;
- Renovation and extension of an apartment in a farm-house in Le Muids;
- Entering the contest to build a planetarium and a Center for Science and Nature at le Chalet à Govet in Lausanne.
Under construction:
- Full-fledged internal and external thermal rehabilitation of a worker's house, St-Prex.
Contact

